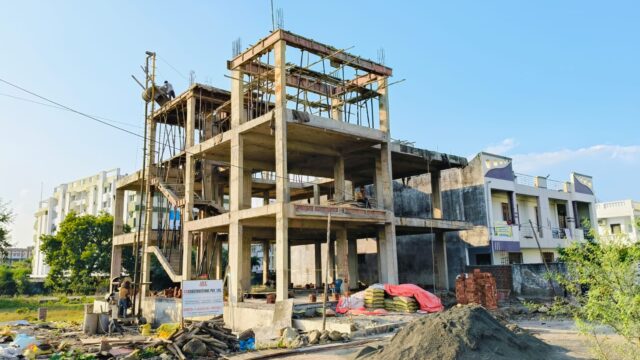Building construction is a complex process that transforms architectural visions into tangible structures. Whether it’s a residential home, commercial building, or industrial facility, each construction project follows a series of well-defined stages to ensure the final product is both functional and safe. Understanding these stages not only helps stakeholders manage their expectations but also ensures that projects are executed efficiently and within budget. In this guide, we will explore the main stages of building construction in detail.

What Are the Main Stages of Building Construction?
Building construction can be broken down into several critical phases, each involving distinct tasks and expertise. These stages are as follows:
- Planning and Design
- Site Preparation
- Foundation Construction
- Superstructure Construction
- Enclosure (Building Envelope)
- Interior Works
- Finishing and Final Touches
- Inspection and Handover
Let’s dive deeper into each stage to understand the intricate processes involved.
1. Planning and Design
The first stage of building construction is arguably the most crucial. This phase lays the groundwork for the entire project by defining its purpose, scope, and overall design.
Feasibility Study
Before any construction begins, a feasibility study is conducted to assess the viability of the project. This includes evaluating the site location, project budget, and legal constraints.
Architectural and Structural Design
Once feasibility is confirmed, architects and engineers collaborate to develop detailed designs. These include floor plans, elevations, structural calculations, and aesthetic elements.
Approvals and Permits
Before construction can commence, necessary permits must be obtained from local authorities. These ensure the project complies with zoning laws, building codes, and environmental regulations.
2. Site Preparation
Once the planning phase is complete, attention turns to preparing the construction site.
Clearing and Excavation
The site is cleared of vegetation, debris, and any existing structures. Excavation follows to prepare the land for laying the foundation.
Utilities and Temporary Facilities
Essential utilities such as water, electricity, and drainage are established. Temporary facilities like site offices and storage areas are also set up.
3. Foundation Construction
The foundation is a critical component as it supports the entire structure.
Soil Testing
Before laying the foundation, soil tests are conducted to determine its bearing capacity and stability.
Foundation Types
Depending on the soil and building design, various types of foundations can be used:
- Shallow Foundations: For smaller structures.
- Deep Foundations: Such as piles, used for larger buildings or weaker soils.
4. Superstructure Construction
The superstructure is the part of the building above the foundation and includes the main structural elements.
Framework Construction
The framework, consisting of columns, beams, and slabs, provides structural support. Materials used often include steel, concrete, or wood, depending on the project type.
Roofing
The roofing process involves placing trusses or other structural components and installing the roofing material to protect the interior from the elements.
5. Enclosure (Building Envelope)
This stage focuses on creating a weather-tight shell for the building.
Exterior Walls
Brickwork, cladding, or other materials are used to construct the external walls.
Windows and Doors
Windows and doors are installed to provide natural light, ventilation, and access while maintaining security.
6. Interior Works
With the exterior complete, work shifts indoors.
Mechanical, Electrical, and Plumbing (MEP)
Key installations include:
- HVAC systems for climate control.
- Electrical wiring for lighting and power.
- Plumbing systems for water supply and drainage.
Drywall and Insulation
Drywall is installed to form internal walls, and insulation ensures thermal and acoustic efficiency.
7. Finishing and Final Touches
This stage brings the building closer to its final form.
Flooring and Painting
Flooring materials, such as tiles, wood, or carpet, are installed. Walls and ceilings are then painted or decorated.
Fixtures and Fittings
Essential fixtures like lighting, cabinetry, and bathroom fittings are installed.
8. Inspection and Handover
Before the building is officially completed, it must undergo rigorous inspections.
Quality Control and Safety Inspections
Inspections ensure that the construction adheres to quality and safety standards. These checks include structural integrity, fire safety, and compliance with building codes.
Handover to Owner
After passing all inspections, the building is handed over to the owner, marking the end of the construction process.
Conclusion
Building construction is a multi-stage process that requires meticulous planning, skilled execution, and strict adherence to regulations. By understanding each phase, stakeholders can better manage construction projects, ensuring they are completed on time, within budget, and to the desired quality standards. Whether you’re a homeowner, contractor, or investor, knowledge of these stages is invaluable for navigating the complexities of the construction industry.

